Remodeling Process Designed for Success
From Concept to Completion, We Handle Every Detail with Precision
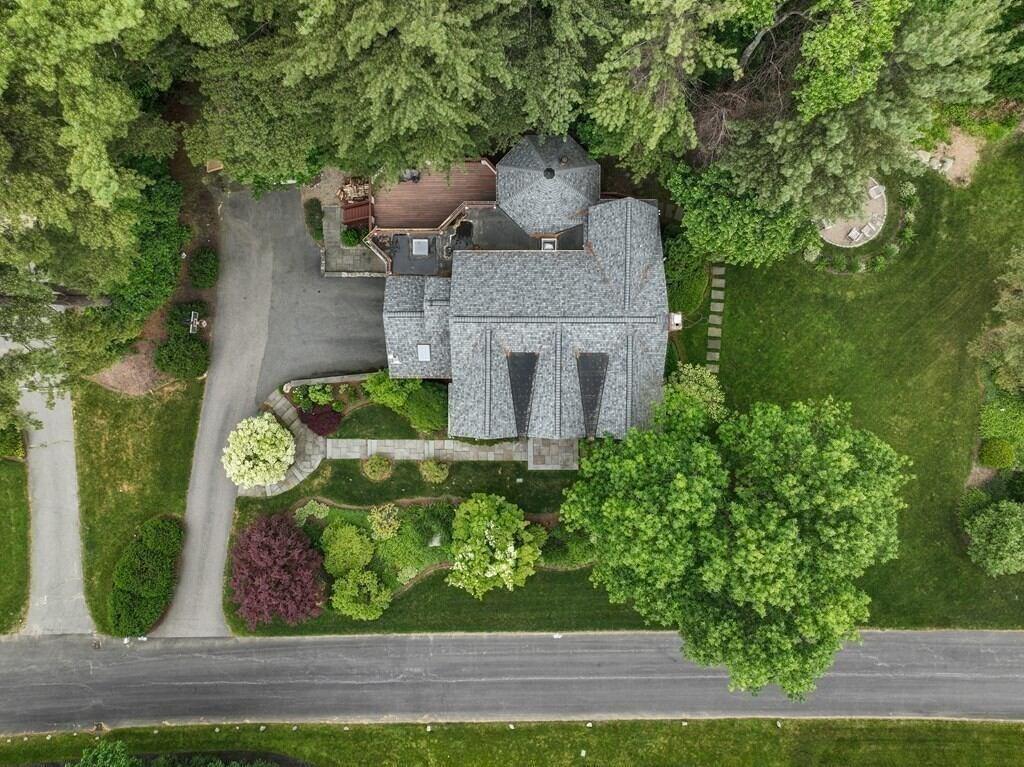
Our Proven Design-Build Process
At Thomas Buckborough & Associates, we believe that a well-structured process is the foundation of a successful remodel. Our design-build approach ensures that every detail is carefully planned and executed, resulting in a home that is both beautiful and functional. From the initial consultation to the final walkthrough, our team guides you through each phase, keeping you informed and involved while eliminating common renovation challenges.
With decades of experience in Acton, Greater Boston, Concord, Lexington, and much more, we bring expertise, craftsmanship, and clear communication to every project.
Our Design-Build Process
Initial Consultation & Discovery
Concept Design & Feasibility Study
Design Development & Selections
Detailed Planning & Pre-Construction
Construction & Execution
Project Completion & Final Walkthrough
Our Remodeling Awards

Best of Houzz Design
2018 + 2012
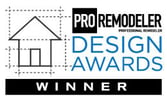
2020 Best Builder Award

2015 Silver Award
Entire House Remodel
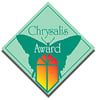
2013 Regional Award
Residential Historic Renovation

2006 Honorable Mention
Bathroom Remodel
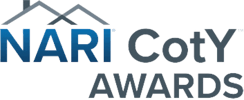
2006 Regional + National Award
Residential Bath

2012 Silver Award
Residential Kitchen Remodel

2006 Chrysalis Award
Kitchen Remodel

2003 Industry Benchmark Leader
Award for Design

2011 Silver Award
Residential Historic Renovation

2006 Regional Award
Residential Kitchen

2006 Individual Category Winner
Kitchen Remodel

Best of Houzz Service
2020, 2016, 2015

2006 Project of the Year
Winner

2013 Silver Award
Residential Kitchen Remodel

2003 Chrysalis Award
Bath Remodel
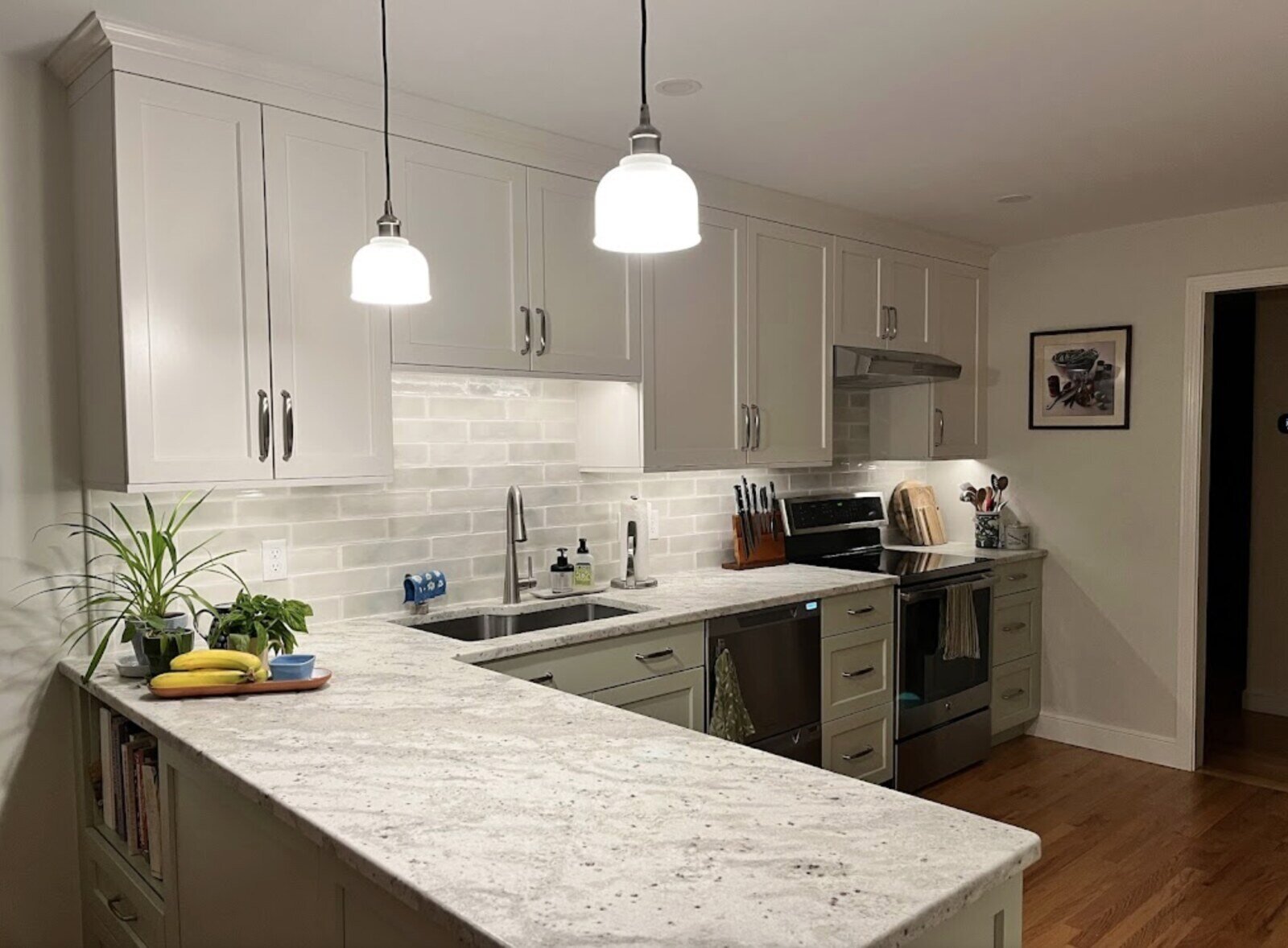
What Our Clients Think
"We are very pleased with our new kitchen! Thomas created a plan that worked well for us, and gave the kitchen the updated and warm look we were looking for. We were very happy with the quality of the work and excellent communication throughout. On time and on budget. Lead carpenter (Jon) was a pleasure to have on the job every day, and did a great job in minimizing the impact on rest of our home. Subs were first rate. And when we couldn’t vent the exhaust fan out the roof, and there were issues with the long run to vent out the back of house, the TBA team persisted and went the extra mile to resolve the issue. Called in an HVAC Co. to make it right. Much appreciated for an unanticipated problem. Highly recommend TBA!"
Camille Venti
Kitchen Remodel
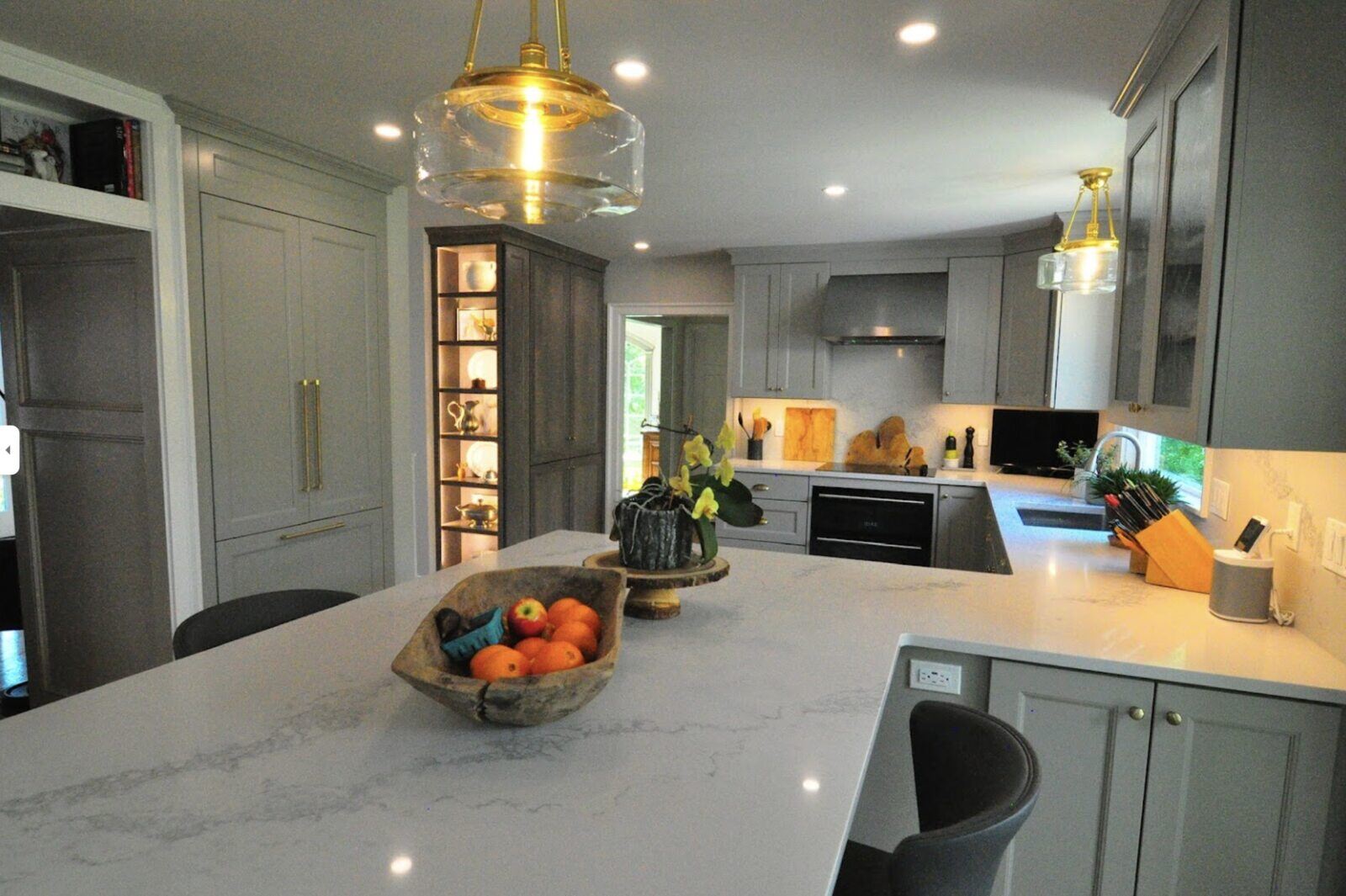
What Our Clients Think
"We had a very good experience with TBA in the remodel of our kitchen. I thought having a local designer and a locally available team was a real advantage. It allowed them to quickly respond to scheduling opportunities and keep the project moving on time and on budget. I also thought their on-the-ground team was very strong and that they were very good at communication throughout the project, with standard weekly updates. Overall, we were very happy with both the process and result."
Stephen Bertolami
Kitchen Remodel
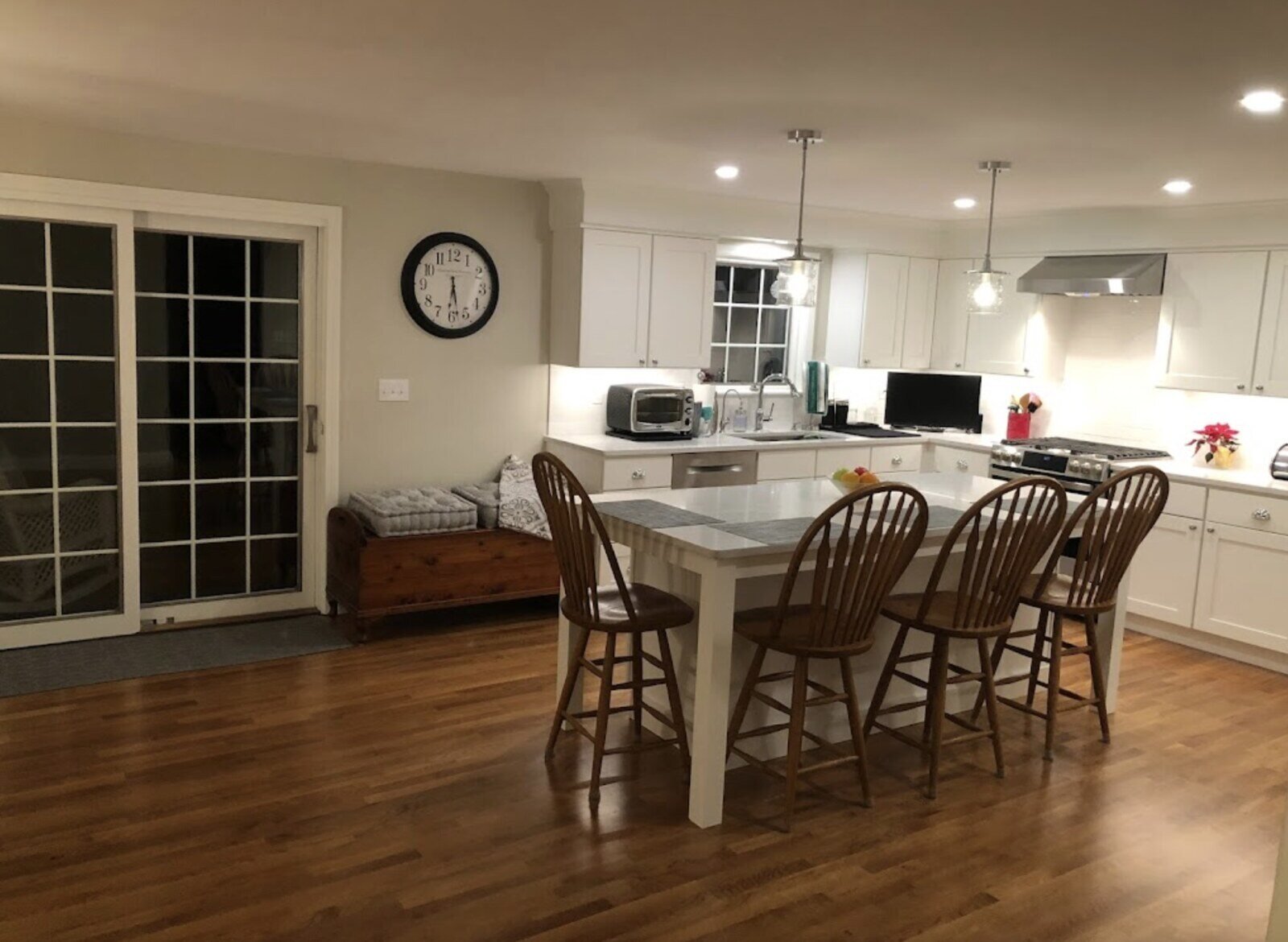
What Our Clients Think
"I wanted to say thank you for helping us design our dream kitchen. We are still acclimating to this new beautiful space and love it more each day. Thanks to you your team the job went smoothly. We would highly recommend TBA to others."
Emile Biron
Kitchen Remodel
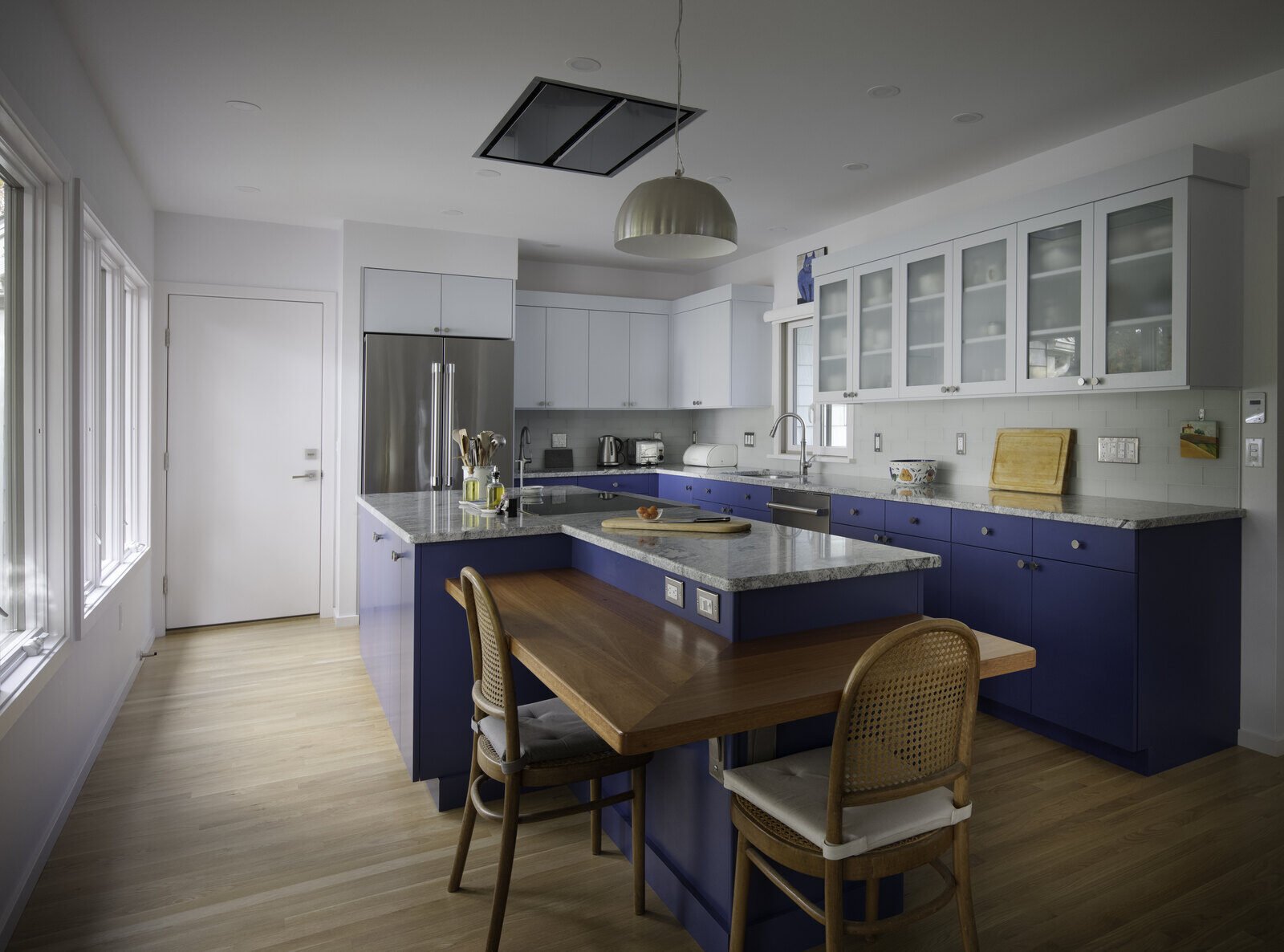
What Our Clients Think
"We bought our house with one big flaw - a cramped, dark kitchen. We had a vision for how to address this, but it was a tall order, including pulling a chimney out of our house. Thomas and his team did a great job translating our loose dream into solid plans, and his company did a fine job turning that dream into reality, on time and budget! I'd recommend his company to anyone looking for remodeling work!"
Christopher Lloyd
Kitchen Remodel
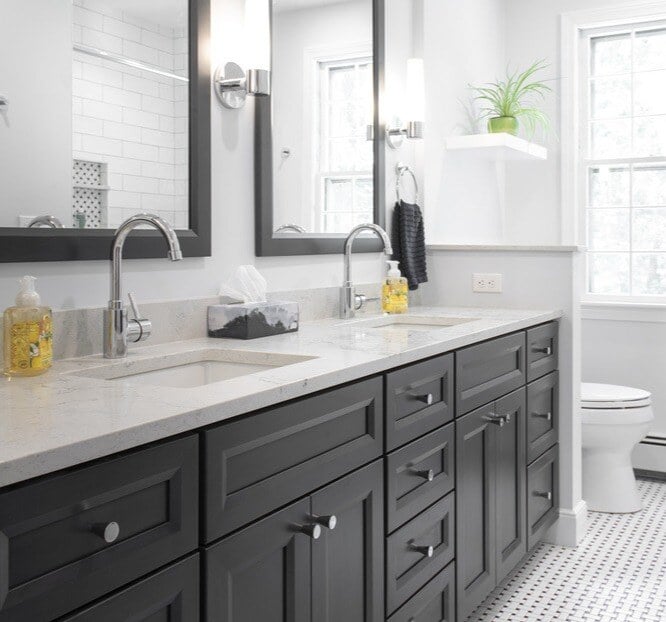
What Our Clients Think
"If there were a day to give Thomas Buckborough more than five stars, I would do so. We first met him in 1995 when he was newly in business and took on a kitchen renovation (with some side jobs) for us. Since then, we have worked with him on at least five other projects, and each one has been completely successful. He and his crew just finished gutting and updating a bathroom.
Thomas is a skilled designer who listens to our thoughts and then improves them. Every single one of his crew, through the years, has been competent and delightful. We had another bathroom renovation going on during the pandemic, and they managed that with care and attention to safety.
I could not recommend him more highly."Hester Schnipper
Kitchen & Bathroom Remodel
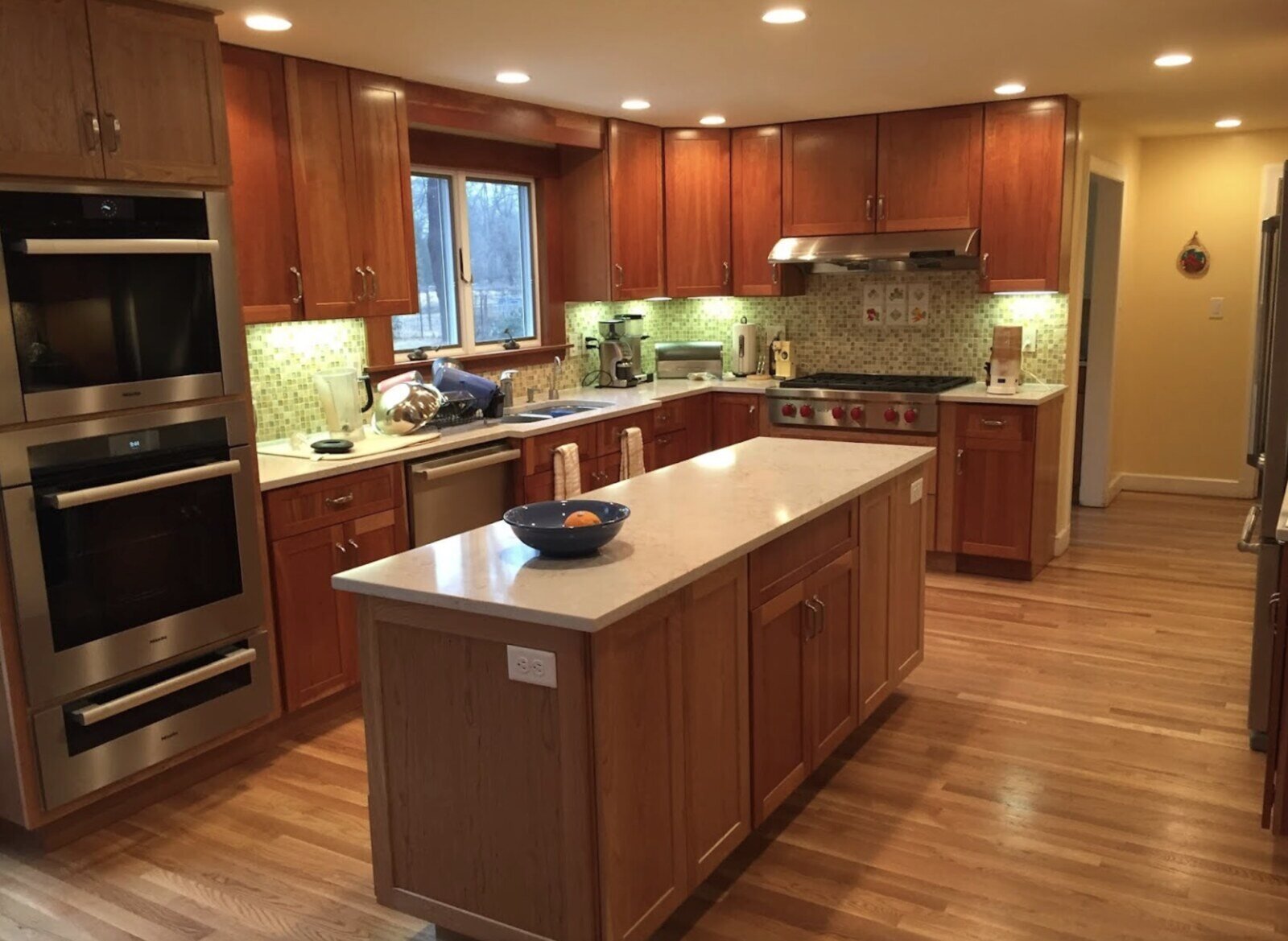
What Our Clients Think
"We have worked with Thomas Buckborough & Associates on several projects over the past eleven years. We have always found Thomas to make excellent design recommendations and to deliver exactly what we requested on time and on budget. Phone calls are returned promptly and questions are quickly answered. Recently Thomas and his team remodeled our kitchen. They always showed up as promised; completed tasks with a minimum of disruption; and came up with excellent solutions to all of the challenges that an older home provides (for example, walls being out of square or discovering hidden behind the wall prior electrical work that had not been done to code and needed to be brought up to current code). They did a beautiful job. Their attention to detail shines through. We couldn’t be happier."
Ion Abraham
Kitchen Remodel
Let’s Bring Your Vision to Life
Transform Your Home with Acton’s Trusted Remodelers
Whether you're planning a kitchen remodel, home addition, or a full renovation, our expert team is ready to guide you every step of the way. Schedule your consultation today and take the first step toward a beautifully reimagined space!
