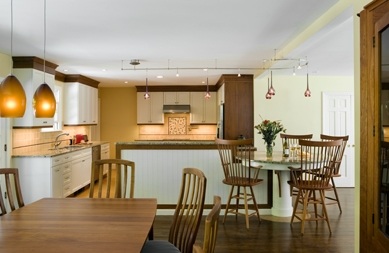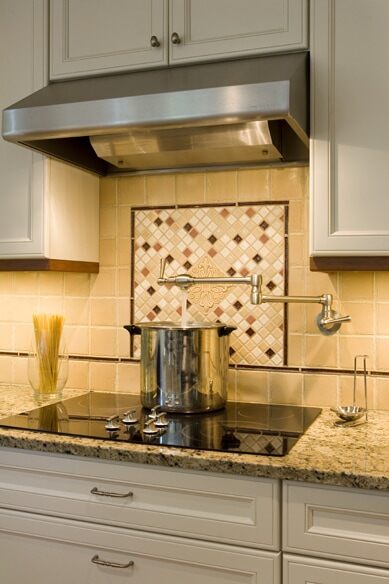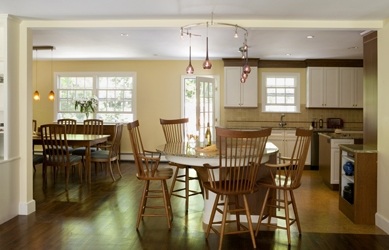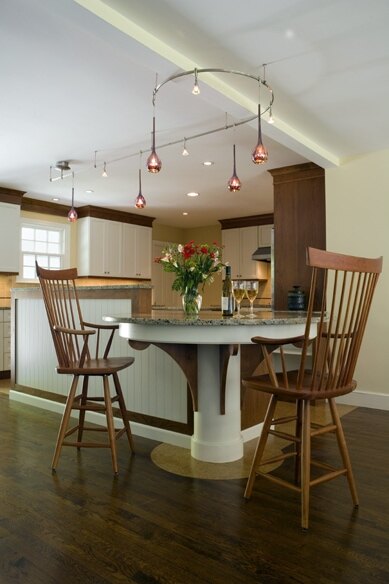1 Min Read

Home Renovation Cost Guide
Planning a home renovation but unsure about the budget? Our Remodeling Cost Guide gives you real insights into what to expect, helping you plan with confidence.
- Breakdown of remodeling costs for kitchens, bathrooms, and whole-home renovations
- Expert budgeting tips to help you maximize value without surprises
- Local cost insights specific to Acton, Greater Boston, and surrounding areas
Related Articles

Elegant Kitchen
Warning: The stylesheets were not loaded! You will need to change the Load stylesheets setting from Automatically to On homepage or On all pages. You can set that here.

1880s Shingle Style
Warning: The stylesheets were not loaded! You will need to change the Load stylesheets setting from Automatically to On homepage or On all pages. You can set that here.

Art Deco Revival
Warning: The stylesheets were not loaded! You will need to change the Load stylesheets setting from Automatically to On homepage or On all pages. You can set that here.








