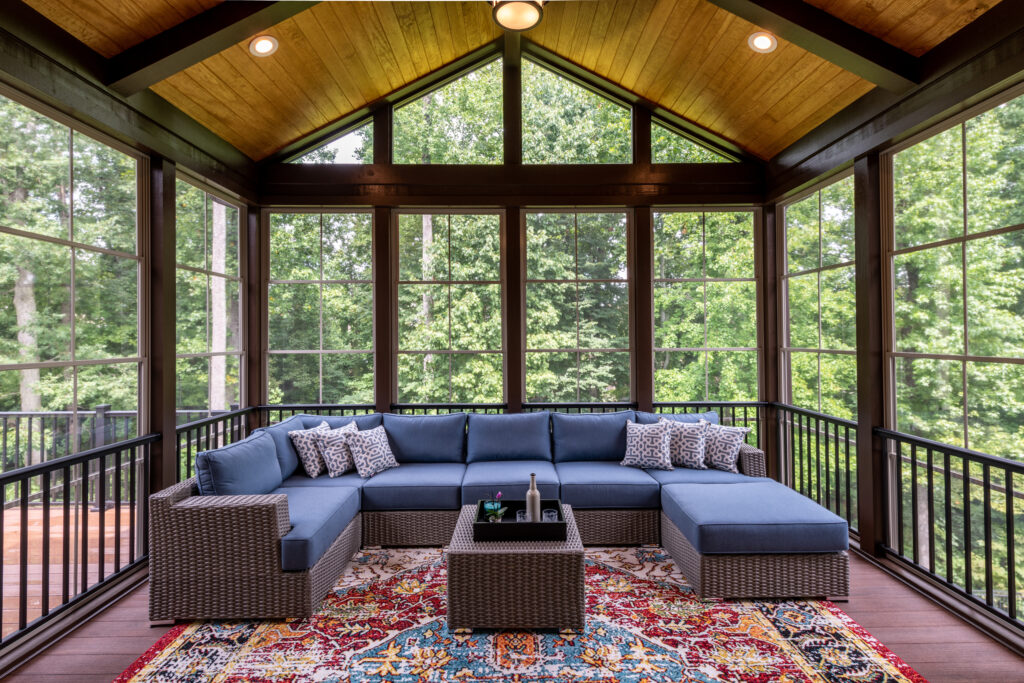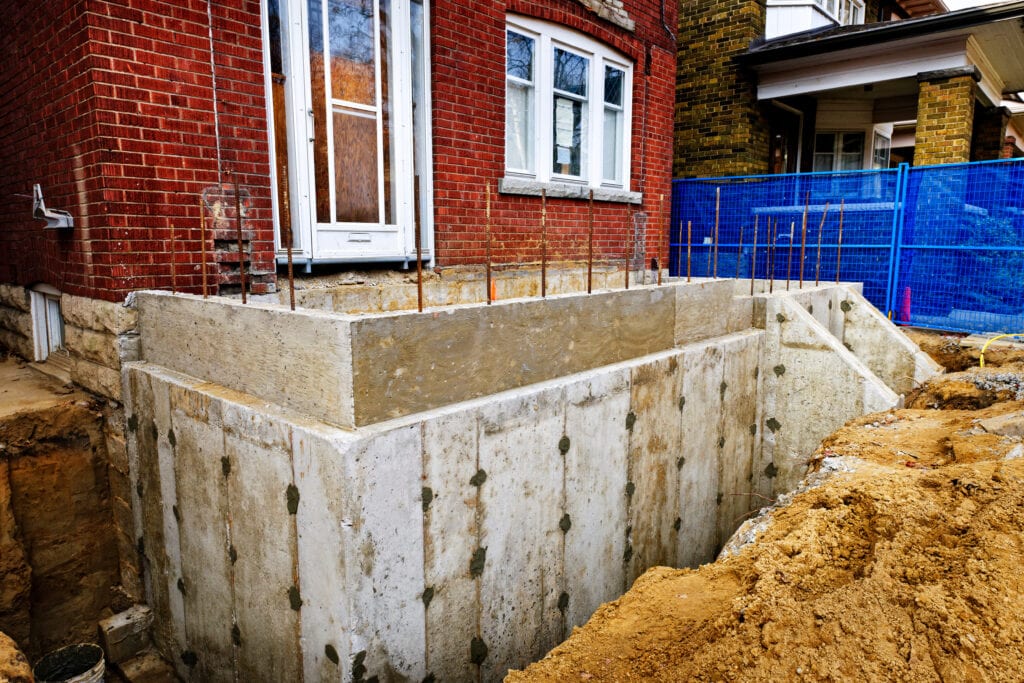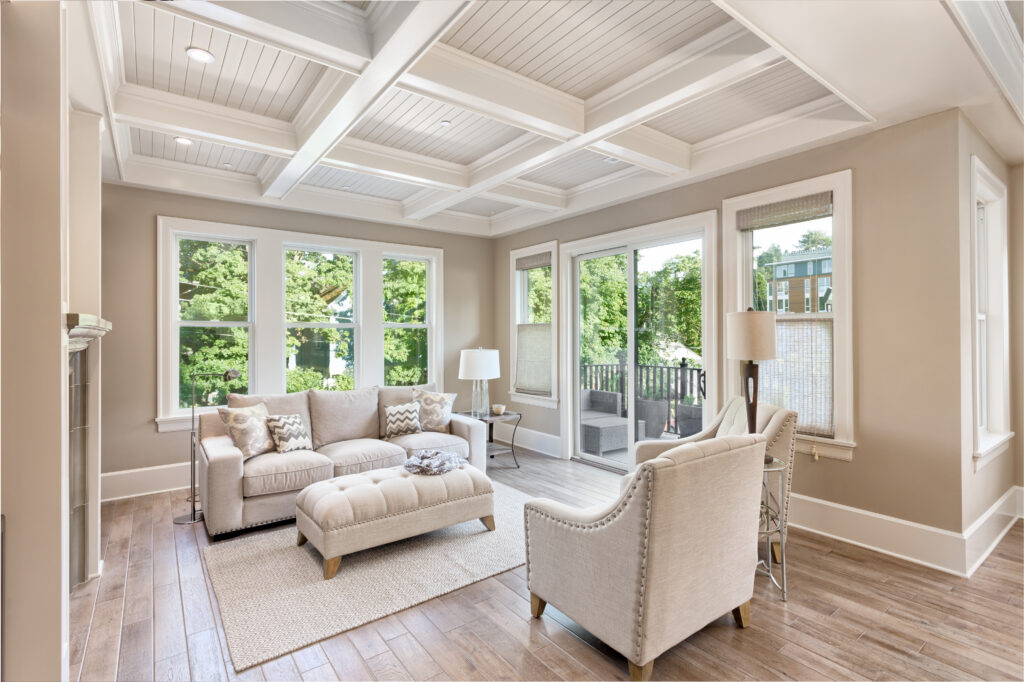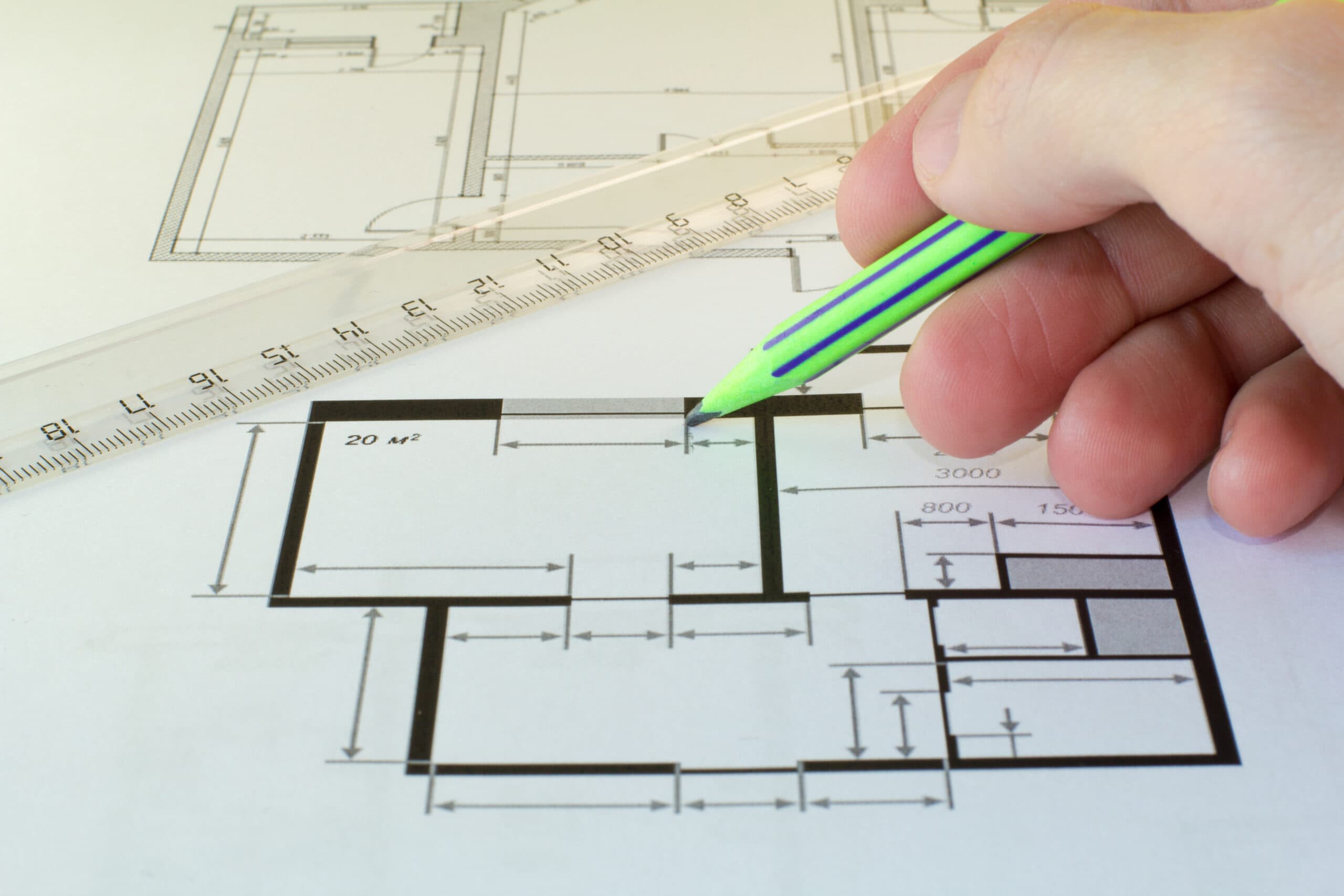Adding onto your home can be the perfect way to update your living space without having to move. With that being said, building an addition is no easy task. It takes a substantial amount of time, energy, and resources to bring an add-on from start to finish. Before you dive in, there are some questions you should consider.
Top Considerations when Building an Addition
There are many factors to be considered before you start building an addition. The good news is, these can be broken down into two primary categories: architectural and regulatory. Here’s what you need to know about each one.
Architectural Factors
First of all, do you really need an addition to achieve your goals? Building an addition and adjusting the architecture of your home requires a substantial investment. Many times there are solutions that involve simply using your existing space more efficiently and improving flow and traffic patterns. Considering how to re-purpose seldom used rooms is an excellent way to gain more space without going through the process of adding new space.
On the exterior, are there ways a new addition can be added that will enhance your homes appearance? Often a question for a professional designer, this still should be considered as part of your initial thinking. Taking full consideration of both the interior and exterior will maximize the ROI on your addition.

Regulatory Factors
There are often several other areas besides a standard building permit that a proposed addition may need to reconcile with. Even when you can’t meet some of these basic requirement a process with the governing town committee can often result in approval. Some are easier than others.
- Zoning; Is your lot large enough? Do you have room within building setbacks?
- Wetlands: do you have a stream, pond, or wetland within 100 feet of your home? If at all close this will require a survey and wetlands engineer to delineate wetlands borders and determine how close your existing home and proposed addition will be
- Historical: Is your home located in an official historic district within your town? Some newer homes are still governed by these requirements if in one of these districts. Many older homes are NOT in one of these districts. If your home is in one of these zones, a committee will want to approve various aesthetic choices, typically in view of the street to be in sync with their idea of what is appropriate. This can be somewhat subjective.
- Septic system/board of health: In many towns in the suburbs without town sewer homes have individual septic systems. These are sized to fit a home’s inhabitant capacity; some additions will trigger your house being interpreted as having a larger potential capacity, regardless of whether you intend to or not. This can be an expensive additional Scope of Work to your potential addition plans.
Discussions with sensitive professionals can often find solutions and approaches to all of these issues. Before going too deep into getting attached a dream addition consider if any of these items may be an opportunity or a hurdle.

Top Questions to Ask Before Starting Your Home Addition
Now that we know the various architectural and regulatory factors to consider, we can dive into the key questions homeowners should be asking before they start a building an addition.
What is My End Goal?
Each home remodel is different, so it’s important to assess your situation before you dive in. Additions can solve a lot of problems, but they aren’t always the most strategic or effective answer. Additions can be used for any of the following, but remember to consult your remodeling company to see if there may be an alternative way to achieve your goal:
- Have a larger living space
- Make your home feel more open
- Alter exterior appearance
Have I Considered Reworking the Existing Layout?
It’s not always possible, but sometimes there are alternative solutions to adding on to your home that can accomplish your same basic goal. One primary way to do so is to rework your existing layout. For example, if you want to have a larger living space, you may be able to rework your existing layout to more effectively use the floorplan of your home. If you want to make your kitchen feel more open, you may be able to simply tear down a few walls to do just that. If you want a change to the exterior of your home, it can be adjusted without completely starting from scratch. Sometimes this can be difficult to see, especially if you’ve been living in the home as it is for some time. To brainstorm alternative ideas, work with a remodeling professional. It may be that an addition is the only way to achieve your vision, but without considering alternatives, you’ll never know!
Will the Addition Add Value to My Home?
Having a giant playroom for your children may seem like a major priority right now, but in terms of resale value, it may not be particularly useful. If you do decide to build an addition, be sure that you’re using it for a functional, versatile space. Doing so will allow you to enjoy it in the present and get the most value from it in the future.
Are there Zoning Restrictions I Need to Consider?
Most areas have municipal codes that set specific parameters for residential building projects. You’ll need to research these for your city or county to find out if there are any restrictions that apply to you. The last thing you want to do is dream up a plan and all but break ground before you find out it’s not even possible. If you’re uncertain of the zoning codes in your area, contact a reliable building company, and they can help you work through them.

Do I Have a Trustworthy Builder to Work With?
A reliable remodeling company can make all the difference when it comes to building your addition. Shoddy craftsmanship, inattention to detail, and cheap materials will all but ruin your vision for the new space, so it’s important to find a company that can execute your plan with skill and expertise. Having a partner to work through the remodel with will allow you to get the most out of your addition and see it through to the dream space you’ve always wanted.
Getting the Most Out of Your Home Addition
Remodeling is a major undertaking, especially if it involves an addition. Fortunately, you don’t have to do it alone. For homeowners in the greater Boston area, the team at Thomas Buckborough and Associates is ready to make your home a dream again. Our design-build services are exactly what you need to whip your home into shape. Schedule your remodeling consultation now!


