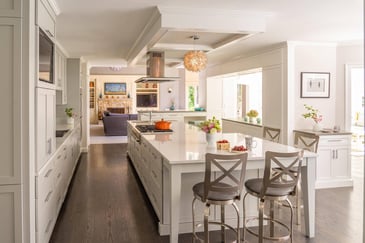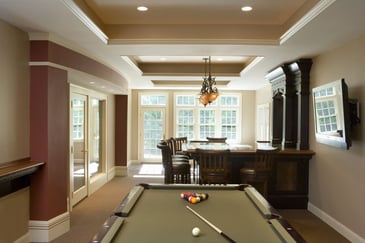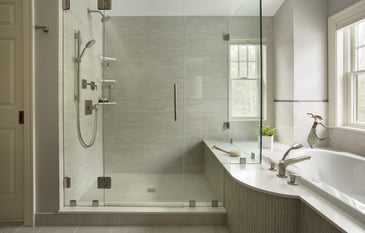How Long Does a Bathroom Remodel Take in Greater Boston?
You might be dreaming about a soaking tub, better lighting, or finally getting rid of that outdated tile. Before any of that can happen, there's one practical question to answer: how long does a bathroom remodel take? The timeline often surprises...







.jpg?width=365&name=tb%20blog%20images%20(2).jpg)


